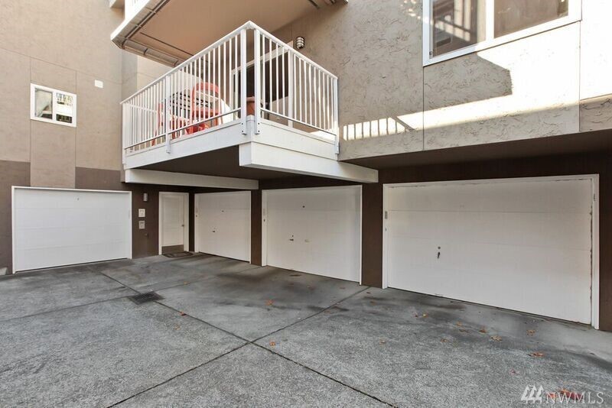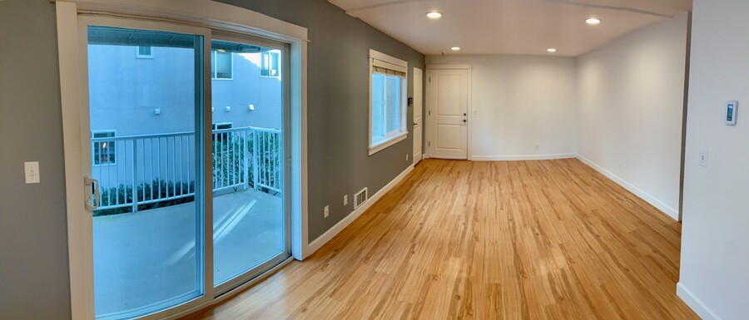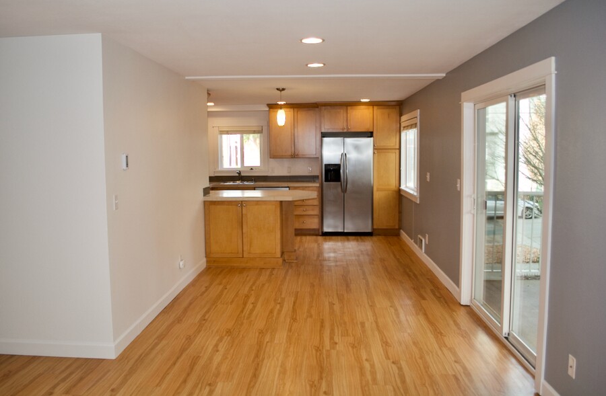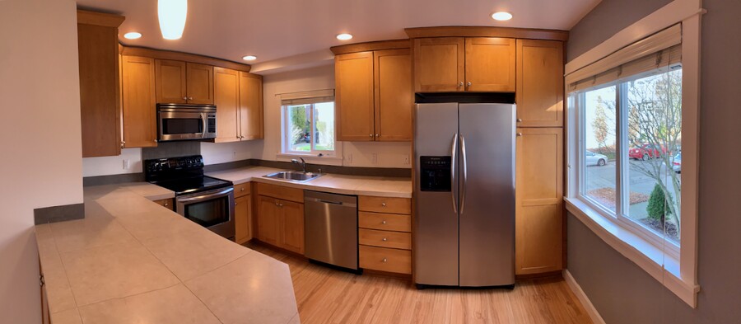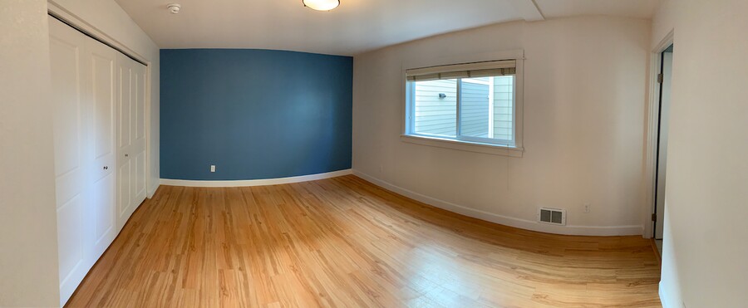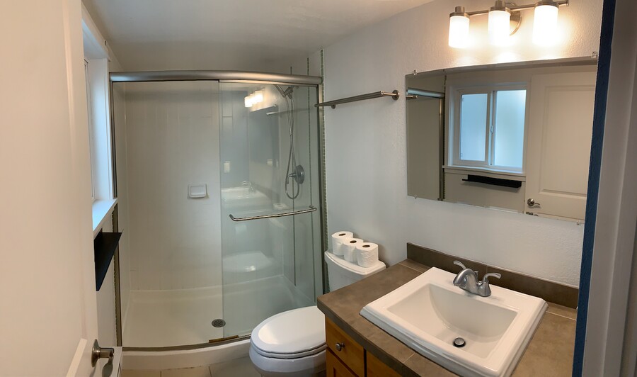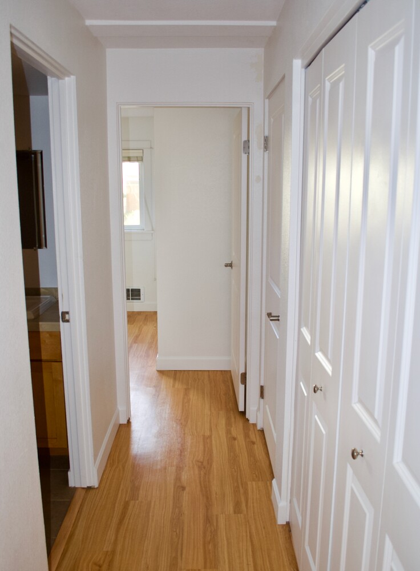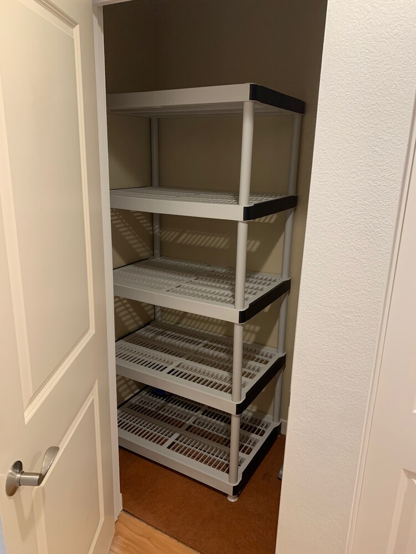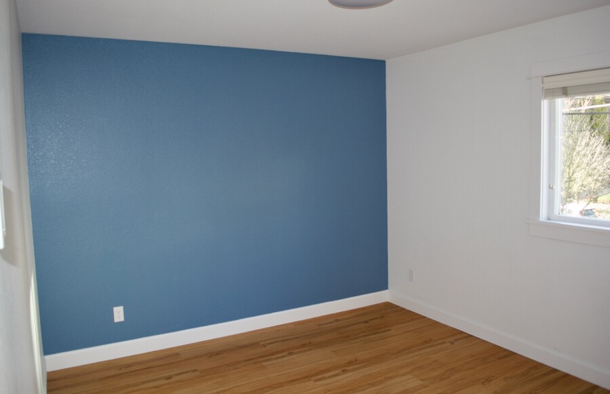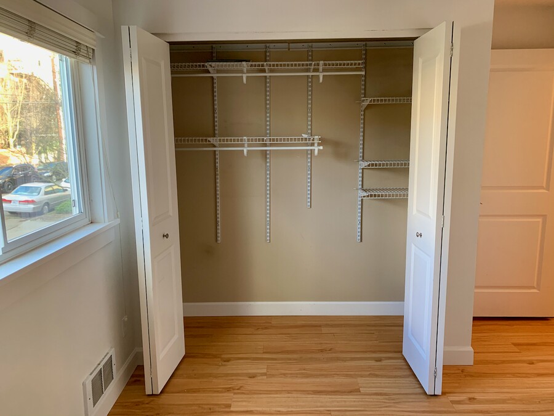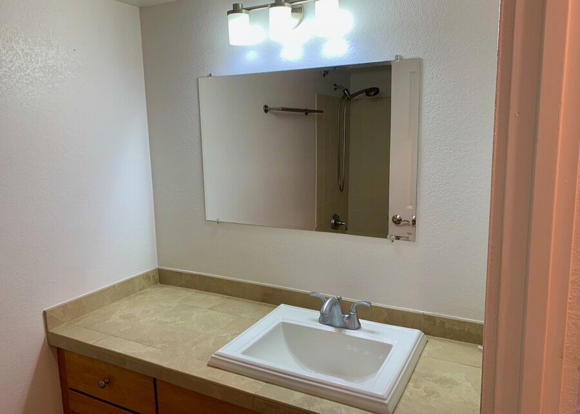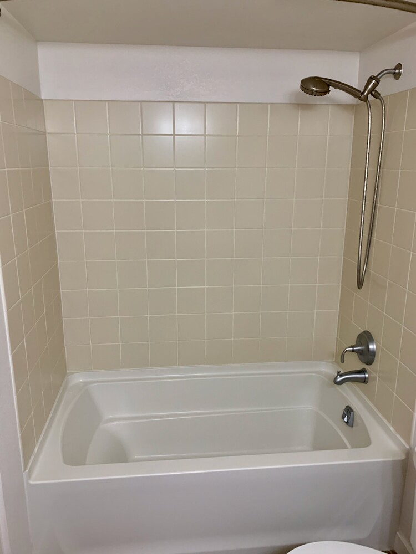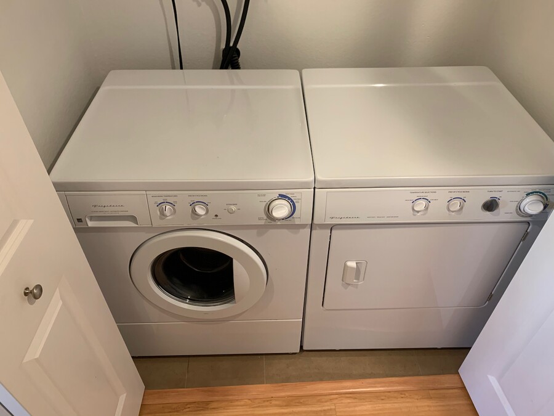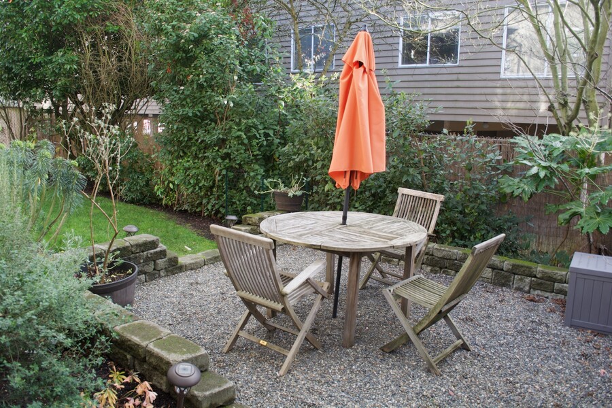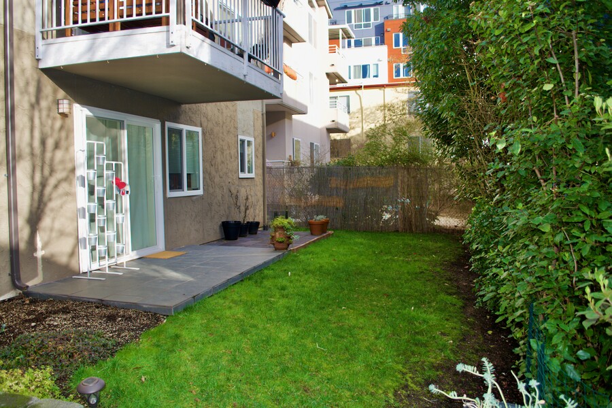Ballard Apartment Virtual Tour
Garage
Unit is on the second floor, with an East facing balcony, directly above the garage. Balcony covers the garage so you won’t be walking in the rain to get to your car!
Living Room & Kitchen
Long and wide living area fits a large couch and dining table.
Directly adjacent is the kitchen.
Open floor plan style kitchen has a wrap-around bar and lots of light.
Master Bedroom
The hallway connecting to the living room first connects to a spacious master bedroom, and its attached bathroom.
Room has closet space with built-in steel organizer
The bedroom’s attached bathroom
Hallway
Down the hallway is the secondary bathroom, secondary bedroom, in-unit washer and dryer, and storage closet
Storage closet comes with built-in shelf unit
Secondary Bedroom
Secondary bedroom has a north-facing window and closet
Secondary Bathroom
Right next to the bedroom is the bathroom
New adjustable shower heads are installed in both the bathrooms
Washer / Dryer
Right across from the bathroom is the washer / dryer closet
Shared Yard & Patio
There’s a secluded, fenced shared yard and patio behind the building. We get delicious plums from the tree in the summer! There’s a shared growing area as well, if you’d like to garden. There’s only four units in the building, so while the yard is a shared area, you’ll rarely see others there.
